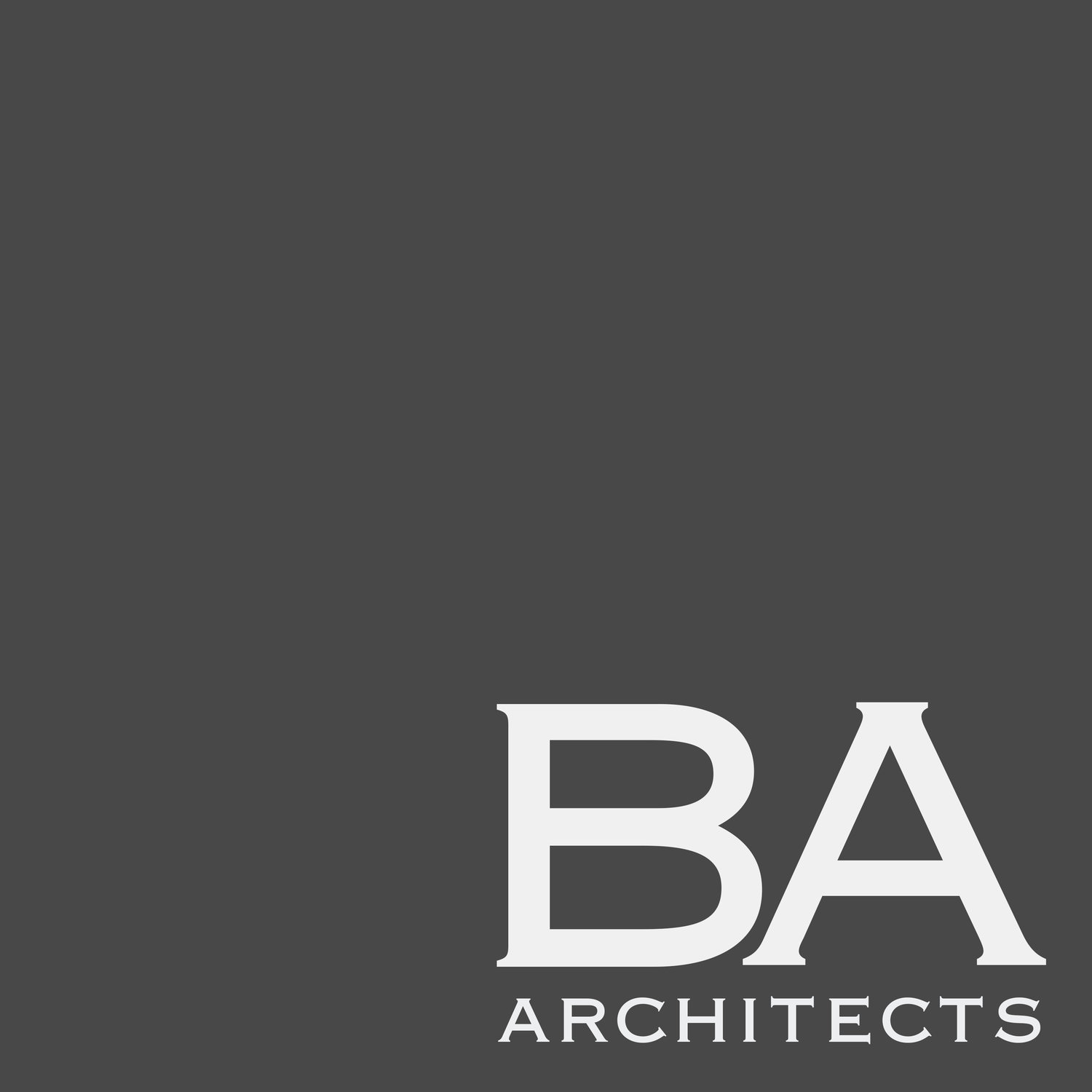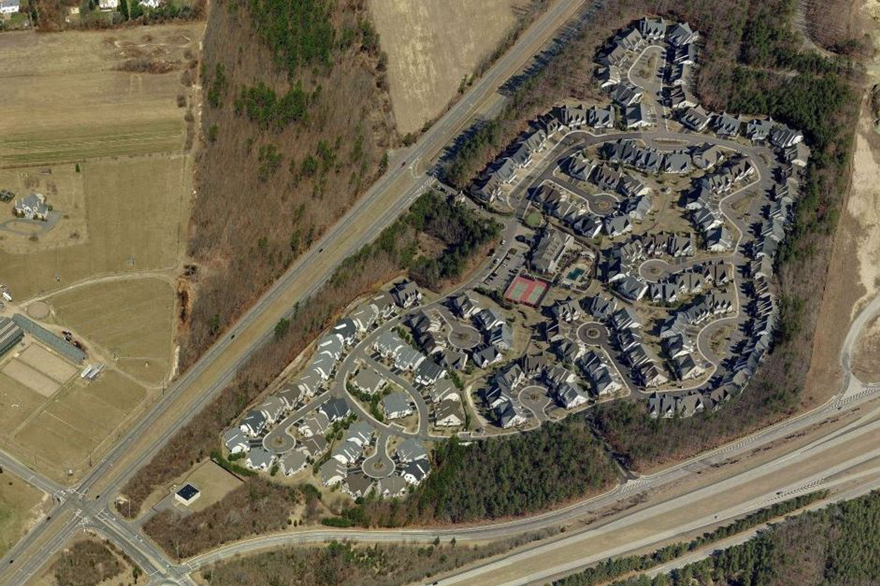
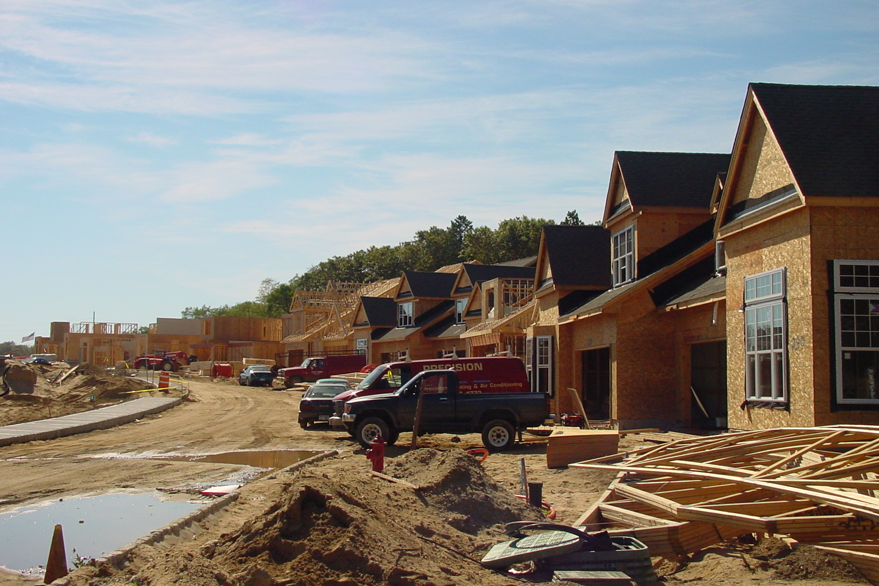
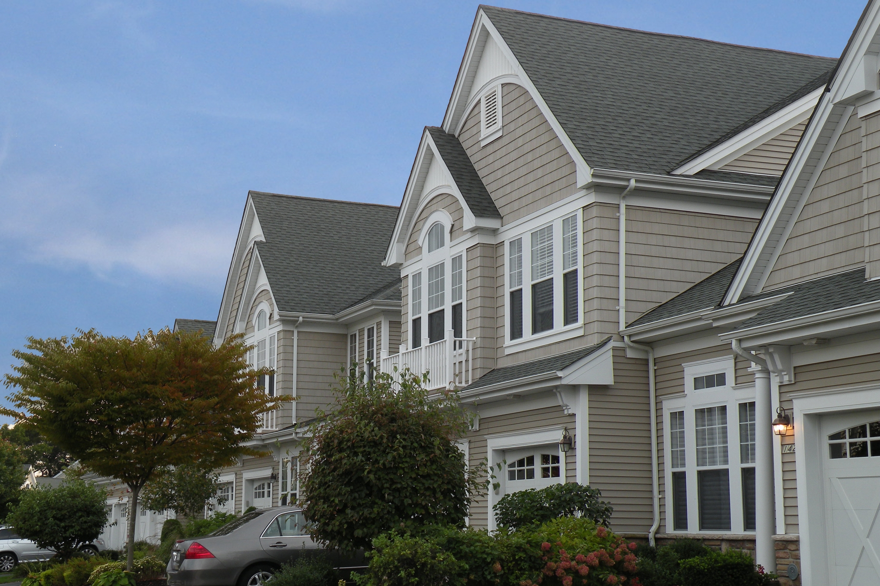
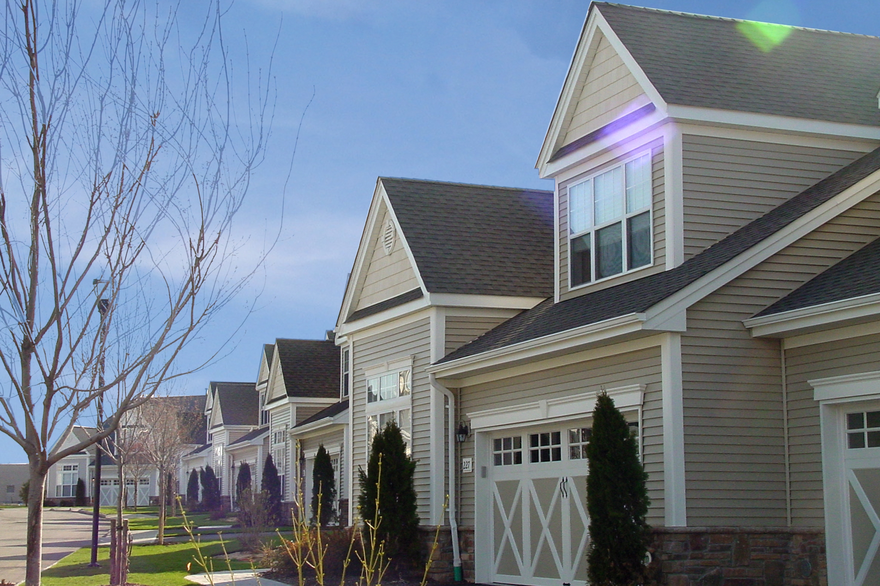
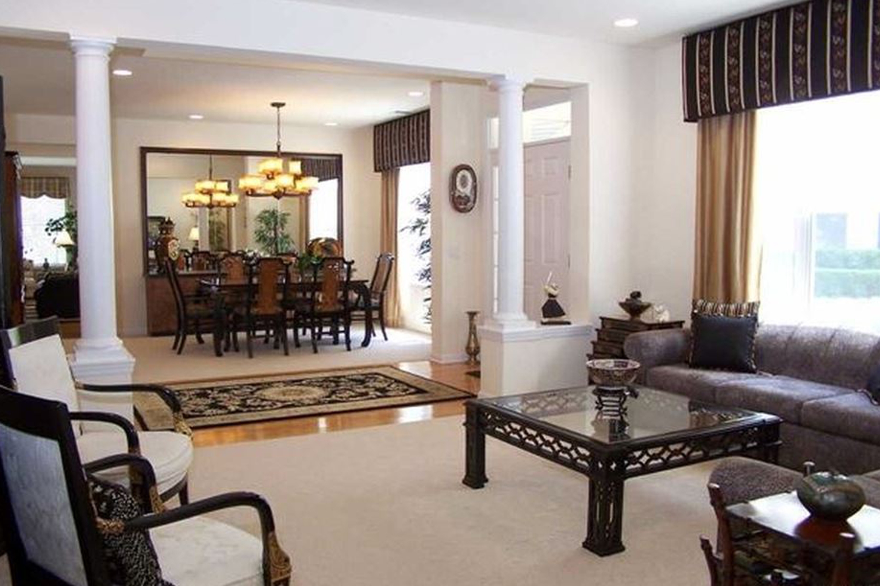
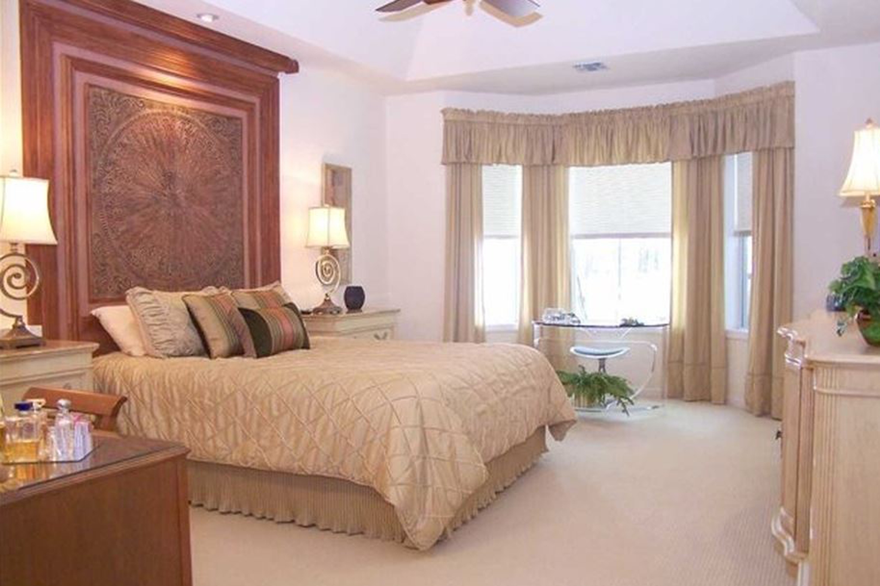
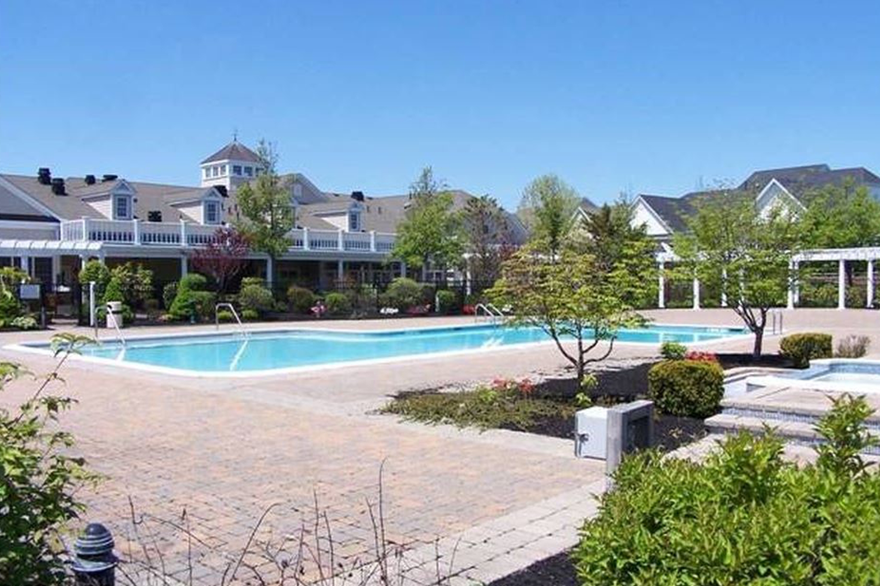
Community
Long Island, NY
This project included the design development and production of construction/filing documents for 240 attached single family homes, each with a two car garage. The project was developed by this national home builder as a 55+ gated community, on 75 acres, at the east end of Long Island. Design solutions were diverse, offering 5 base model homes, with multiple façade and floor plan options, including additions of family rooms, breakfast and sitting rooms, and second floor lofts. As part of the overall site development, the project provides for a 3,200 sf on site sewer treatment plant and an 8,000 sf community clubhouse with site amenities. As the project spanned 7 years, we remained one of the only constants for the owners in a project that involved multiple changes in owner representatives, site managers, trade contractors, suppliers, and code & construction method changes. Uniquely, this project timed to be one of the first on Long Island designed under the new hurricane code provisions, and involving the use off-site wall panel and roof truss construction methods. With its success, the municipality toured other professionals during construction complementing the methods, and the developer engaged us to serve other large scale community projects, each ranging between 220 to 260 dwelling units.
