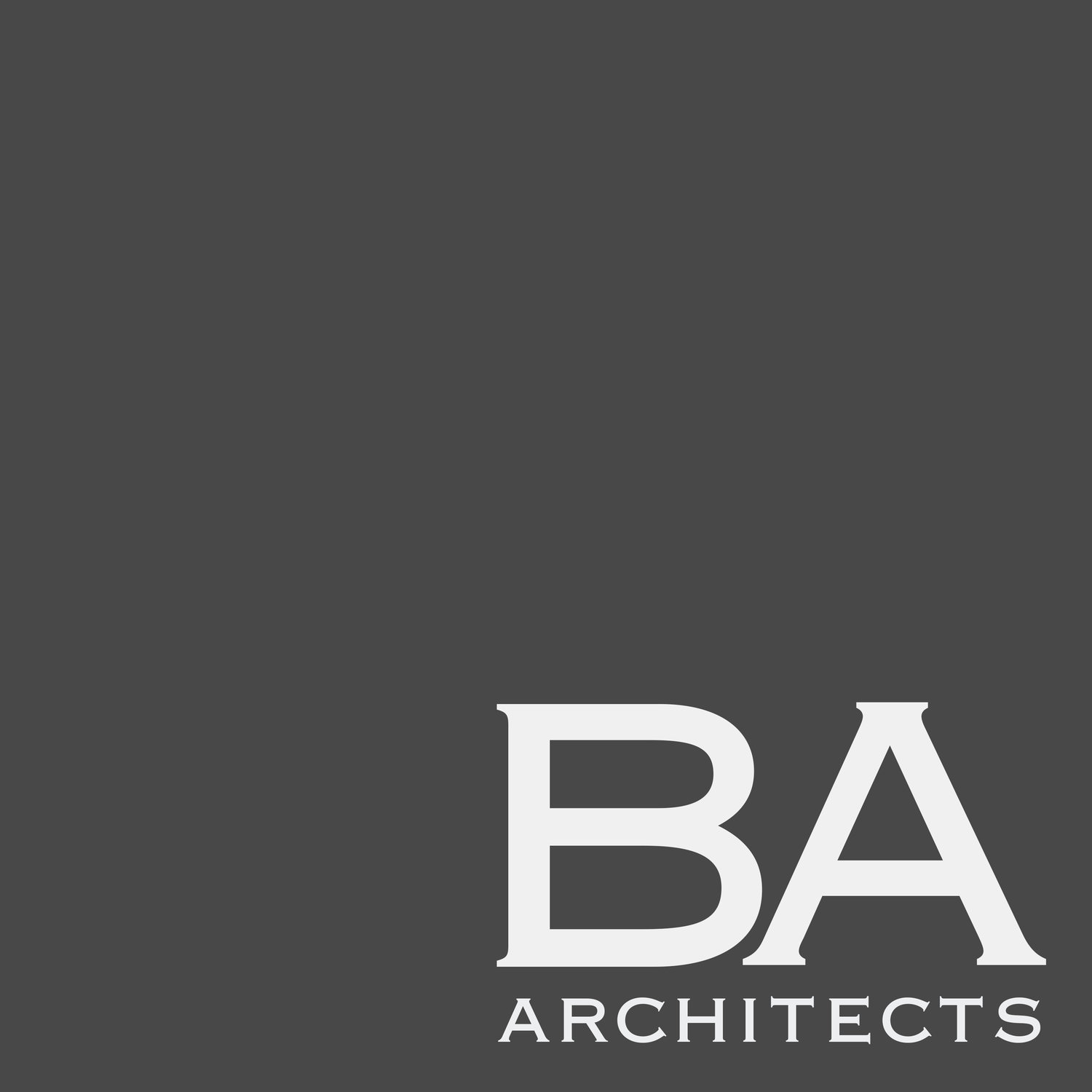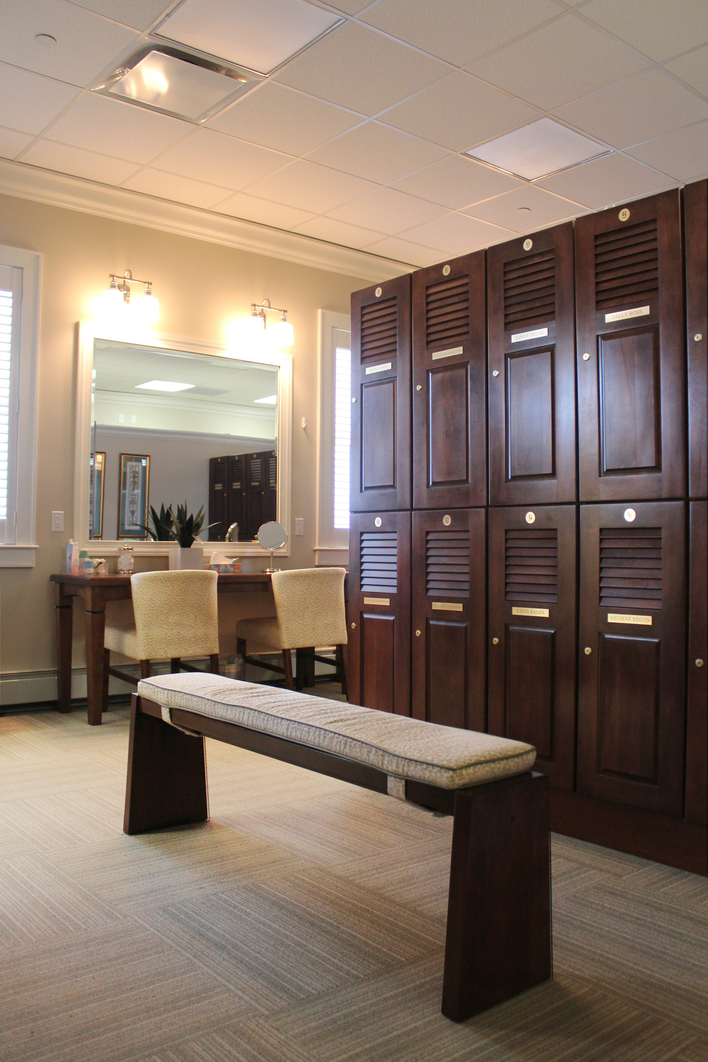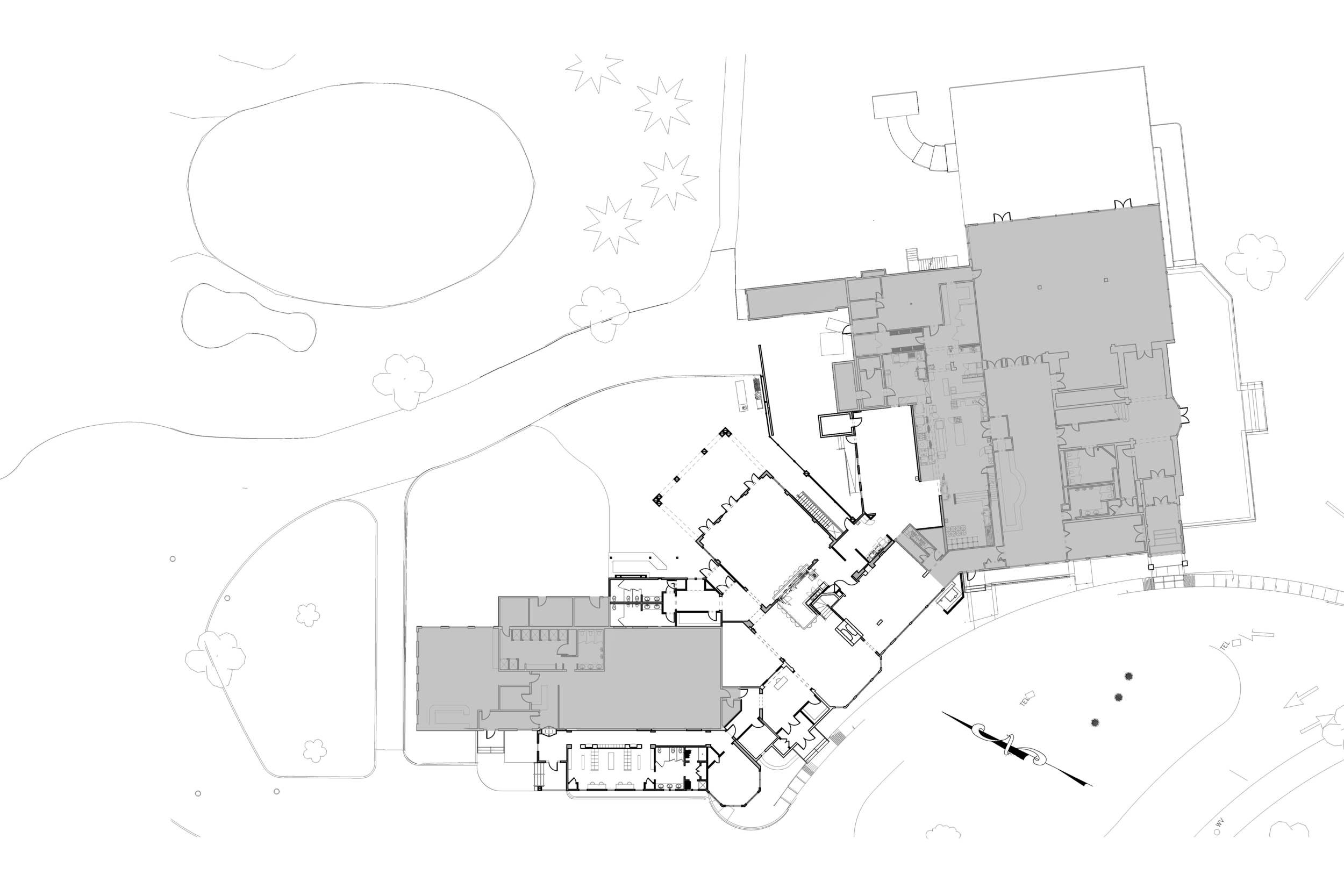
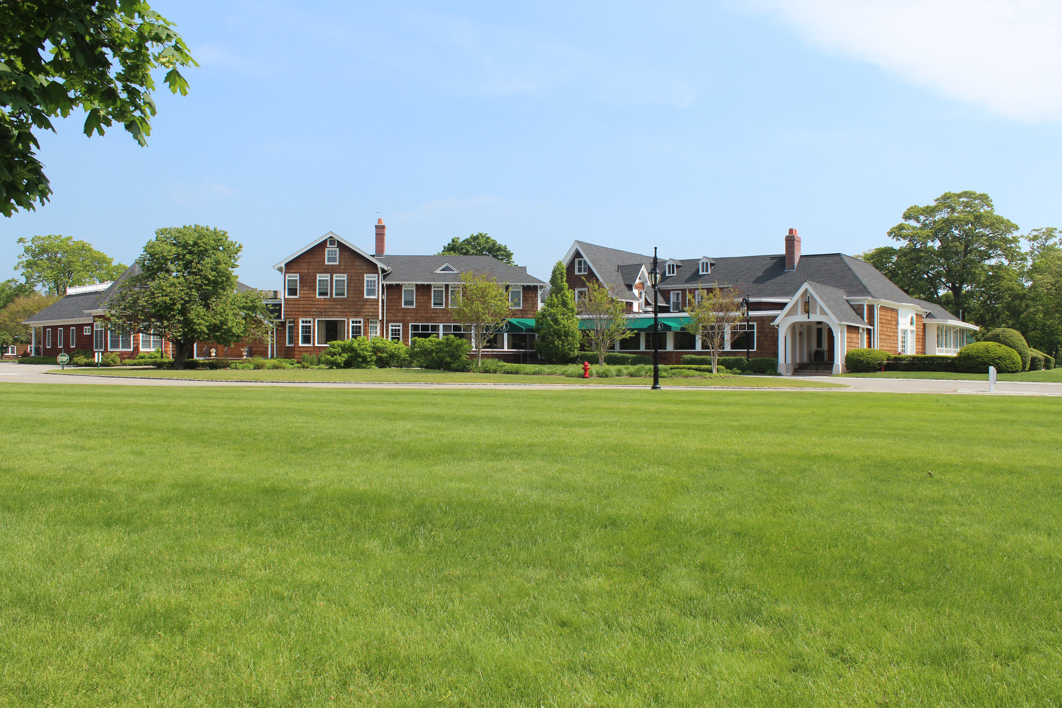
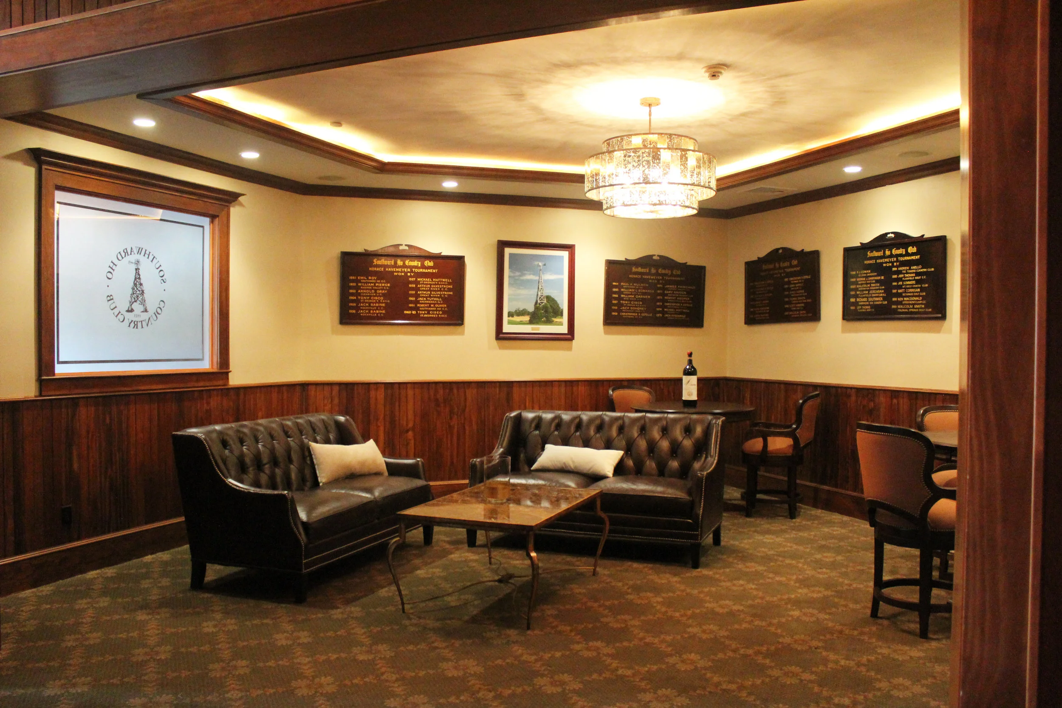
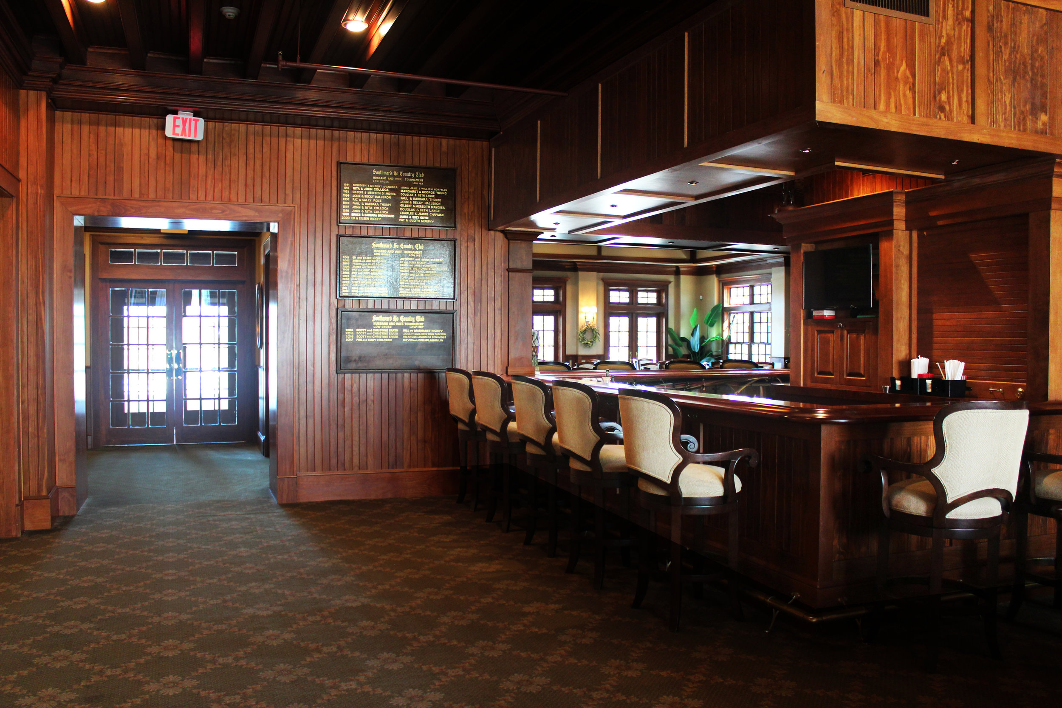

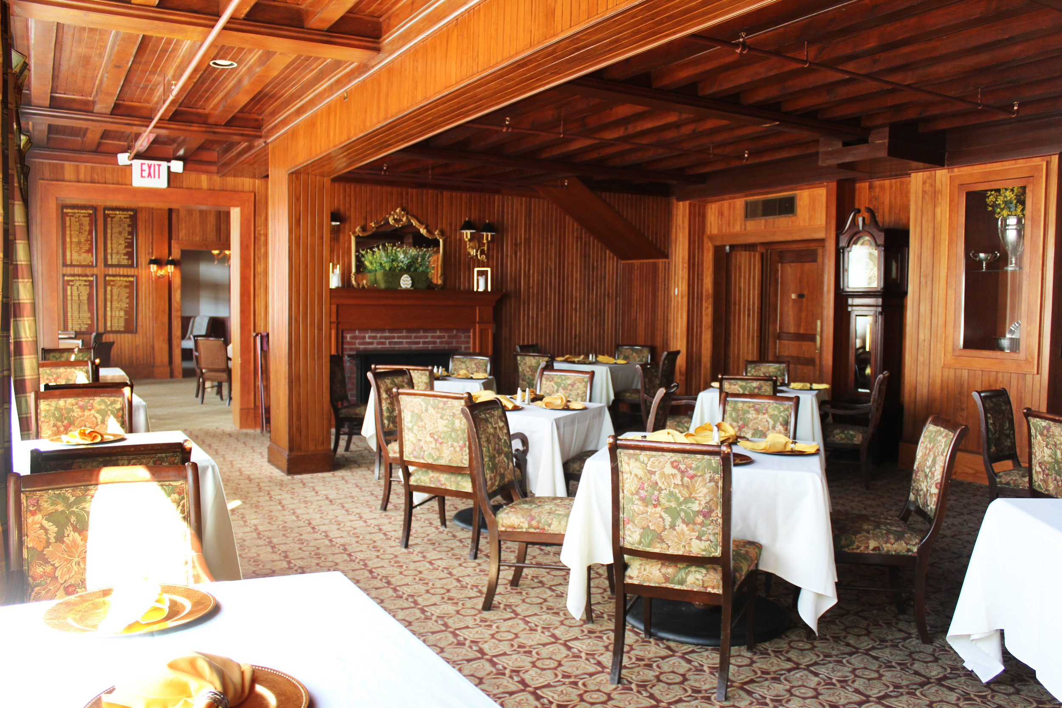


SoHo
Brightwaters, NY
With the challenge of a renovation project to a country club with bones dating to the early 1900’s, and the need to serve an evolving membership, the Southward Ho Country Club desired an architectural firm it could trust; a firm with a proven track record of design insight, execution and leadership. The project involved 6,500 sf of addition, 2,800 sf of infill program and renovation, and 2,400 of new exterior space. Program included new interior and exterior dining, interior and exterior bars, fire side lounge, primary kitchen expansion and a new exterior cook line. Design strategies included engaging primary views of the play at the 18th green, inviting interior day lighting, and maintaining a formal membership dining culture, while allowing for families with younger members to dine separately and gain in the club experience. With parts of the renovation within the originally constructed 1900’s building, the renovation and additions proved challenging structurally, as new wall openings were created for large vistas, and aesthetically as intricate detailing of new wall panel and finish applications were designed in complement to existing.
